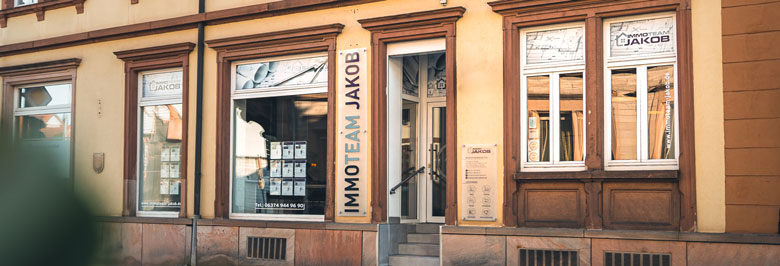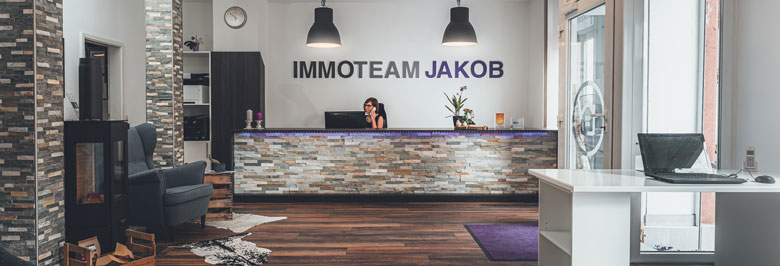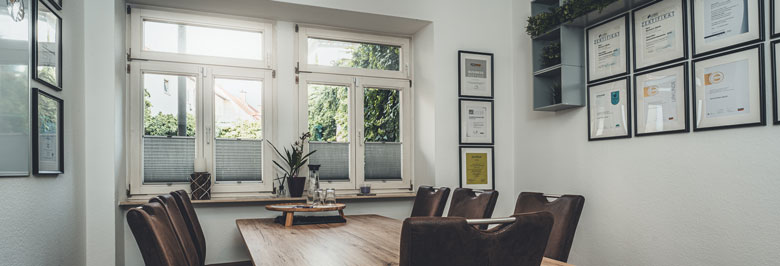
ZUFRIEDENHEIT
DURCH LEISTUNG

FÜR SIE VOR ORT

VERKAUF
US-VERMIETUNG
WERTERMITTLUNG

FÜR JEDE LEBENSSITUATION
DAS GEEIGNETE KONZEPT

ZUFRIEDENHEIT
DURCH LEISTUNG

FÜR SIE VOR ORT

VERKAUF
US-VERMIETUNG
WERTERMITTLUNG

FÜR JEDE LEBENSSITUATION
DAS GEEIGNETE KONZEPT